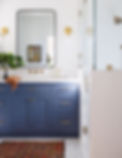About the Studio
Located at 213 W. 8 St. Chico, CA | Serving clients nationwide.
Welcome to Studio B! We’re more than decorators. At our core, we’re construction nerds. Crafting floor plans makes our hearts sing. In a renovation or new build, we instantly see the big picture, catch issues before they become headaches, and fine-tune every detail for a flawless finish. Think of us as the bridge between architect and builder, and your ultimate safety net.
At the same time, we don’t do cookie-cutter. We’re deeply invested in getting to know you and the way you live. Over the years we have honed our skills in the art of selecting both hard and soft finishes that reflect your personal style.
Working alongside our trusted network of friendly and talented tradespeople—and a scary smart structural engineer, who stamps and approves all our plans—we ensure a seamless (and dare we say fun?) experience from the very start to the triumphant finish of your project.
When you work with Studio B., we love and look after you. You become family.


The Studio B. Team
Meet Jen
Principal Designer
Jen Bedford is the creative force and technical whiz behind Studio B. In addition to a fearless design sense, Jen has a profound understanding of architectural design and construction. No detail escapes her keen eye.
Like her signature Golden Goose sneakers to a pair of jeans, Jen’s passion for patina and natural materials, and her bold design choices add that sought-after cool factor to your space.
Most importantly, Jen places a huge emphasis on personal style. By understanding your individual tastes and preferences, she curates a home that truly reflects the best version of you.
Credentials
Degree: BFA -Interior Design - CSU, Chico
Emphasis: Spatial Planning / Floor plans
Continuing Education: Fashion Institute of Design & Merchandising, SF
Experience: 10+ Years of Residential /Commercial Design & Construction


Our Team




Jen Bedford
Kristen Bell
Principal Designer
Design Assistant
